Our Framework for Success
A communication strategy built on clarity, accuracy, and confidence in every project decision.
Why
What you need
We believe that as a designer, you need the right data to effectively plan and design the right solution. Without accurate site information, you're building on assumptions—not certainty.
Our Methodology
Confirm the Project Scope
What is the project about, included and what is excluded.
Confirm Access Requirements
Site safety, access requirements and contact points.
Existing Conditions Audit
By creating a Digital Twin of the location, we can confirm site conditions and dimensions.
Delivery Options
Marked up site plans at the end. The focus will be on the Digital Twins.
What You Get
Choose Your Option
Full Digital Twin
Option A
- State-of-the-art modern AI solution
- On-site 3D scan using Matterport Pro3 360-degree Lidar camera
- Photographic digital twin - 360° walkthrough
- Interactive view showing what's on site
BIM Package
Option B
- Digital twin photographic walkthrough
- BIM conversion to 3D Revit files
- Complete set of 2D DWG CAD drawings
- Site report notes
Marked Up Plans
Option C
- Set of marked up plans with annotations
- Traditional non-automated measurements
- Comprehensive photographic record of existing conditions
- Detailed condition notes and observations
Start with a Free Initial Scope Review
To help you get started, we provide a free initial review to confirm the scope of works required and see what else is needed for your project.
30+ Years Experience
Founded on the belief that great design solutions start with having the right information about the space you're going to occupy. It's about having clarity, and this begins at the very start of any project.
Professional 3D Scanning Technology
The Matterport Pro3 is one of the fastest 3D LiDAR Scanner Digital Cameras for creating professional 3D virtual tour experiences with 360° views and 4K photography for indoor and outdoor spaces with trusted accuracy.
Technical Specifications
- The Pro3's LiDAR sensor takes millions of measurements per scan, ensuring even the most complex spaces can be captured quickly and accurately
- High level of precision (+/- 20mm @ 10m) allows large-scale projects to be rendered with incredible detail and fidelity
- 100K points per second capture rate for efficient data collection

Key Benefits
- Reduce site visits with precise digital twins, making it easier to see progress and get more accurate measurements and estimates
- Advanced Matterport Pro3 3D scanning technology
- Trusted by leading retailers and developers
- 5-7 day typical project turnaround
Technical Specifications
- The Pro3's LiDAR sensor takes millions of measurements per scan, ensuring even the most complex spaces can be captured quickly and accurately
- High level of precision (+/- 20mm @ 10m) allows large-scale projects to be rendered with incredible detail and fidelity
- 100K points per second capture rate for efficient data collection
Key Benefits
- Reduce site visits with precise digital twins, making it easier to see progress and get more accurate measurements and estimates
- Capture as-built data in minutes—far faster than manual methods and terrestrial LiDAR scanners
- Export dimensional information into CAD and start design proposals faster than ever
- Excellent tool for asset management and as-builts at project completion
Full BIM Package Examples
See the quality and detail of our deliverables - from 3D digital twins to precise 2D CAD drawings, all generated from our Matterport Pro3 scanning technology.

3D BIM Model
Comprehensive 3D digital twin with precise spatial relationships and architectural details for Revit integration
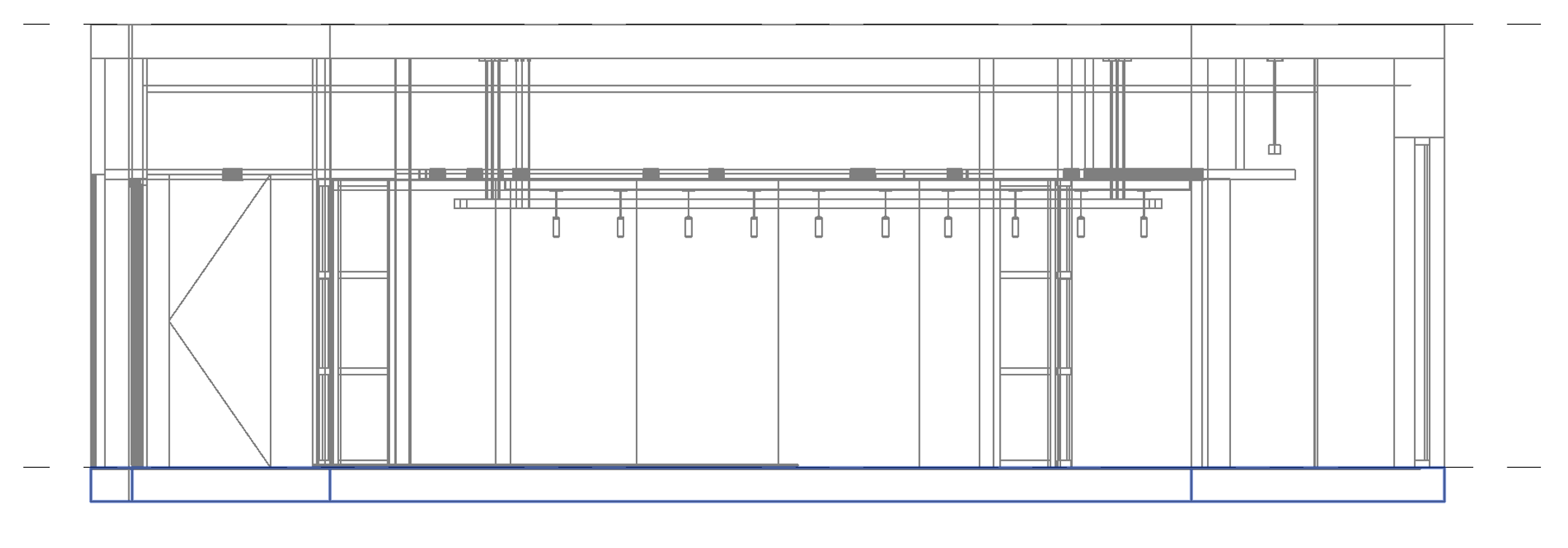
2D CAD Drawing
Accurate 2D DWG files with precise measurements and professional annotations for immediate design use
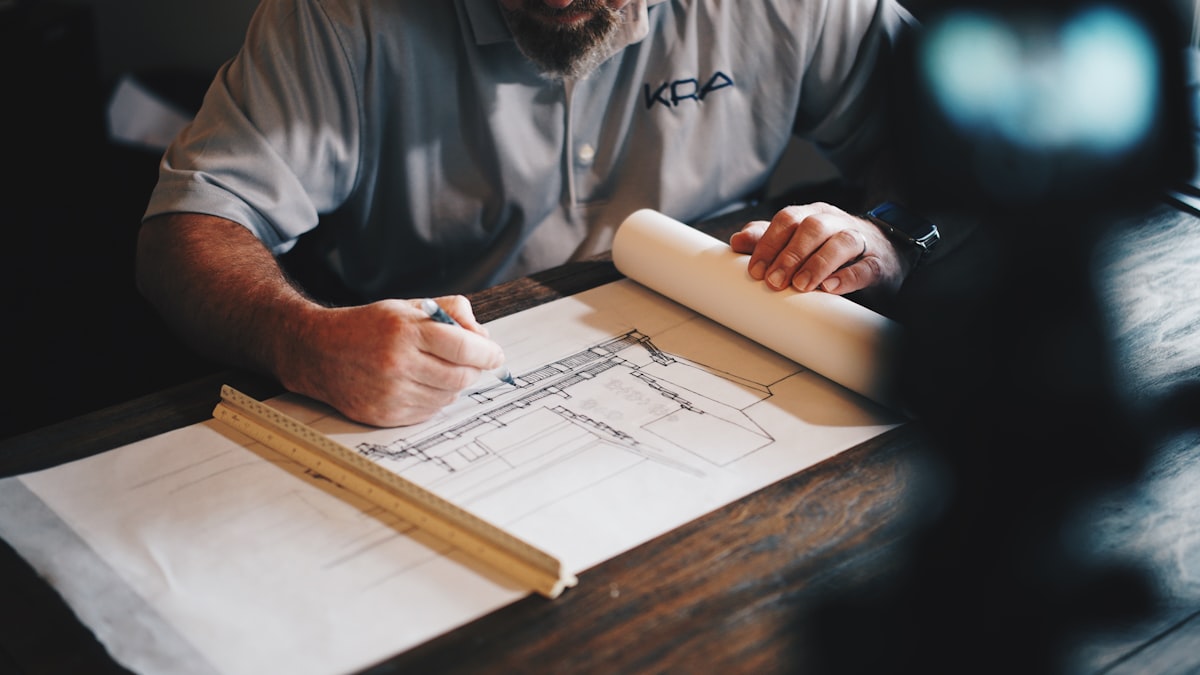
Comprehensive photographic documentation of existing conditions and infrastructure
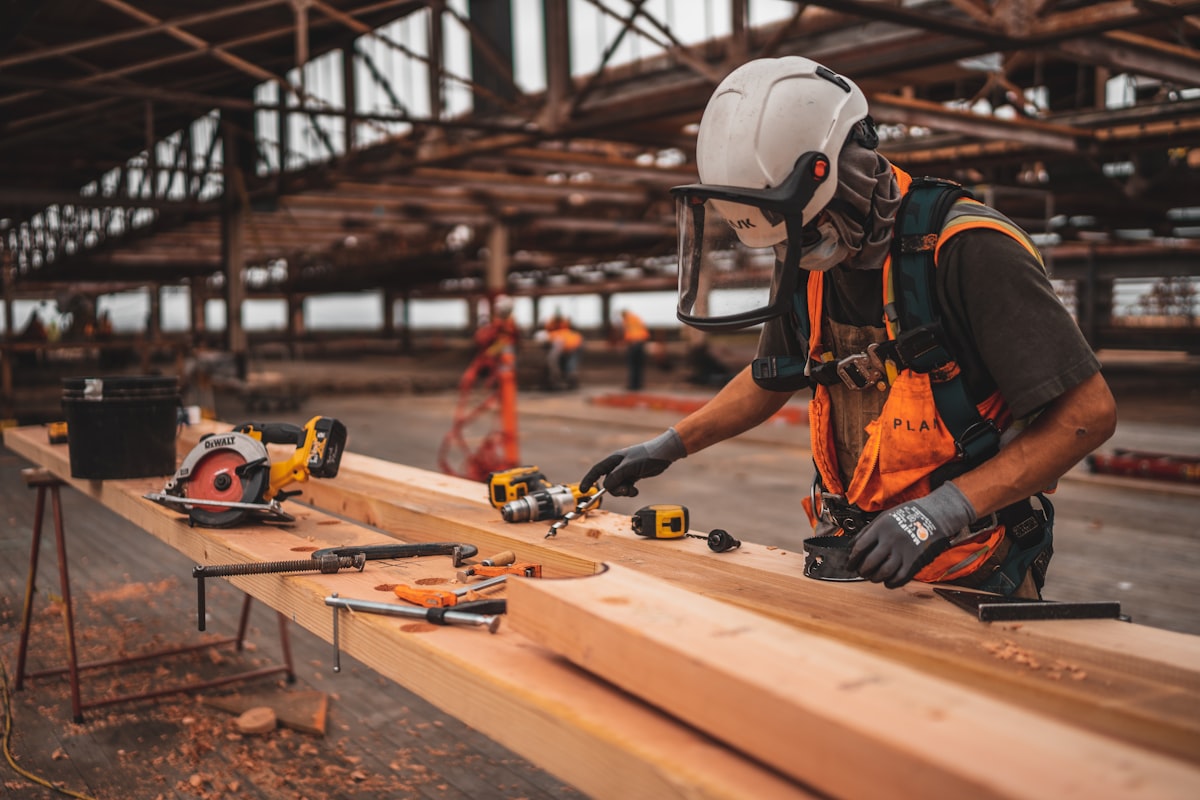
Professional site measurements with detailed condition notes and observations
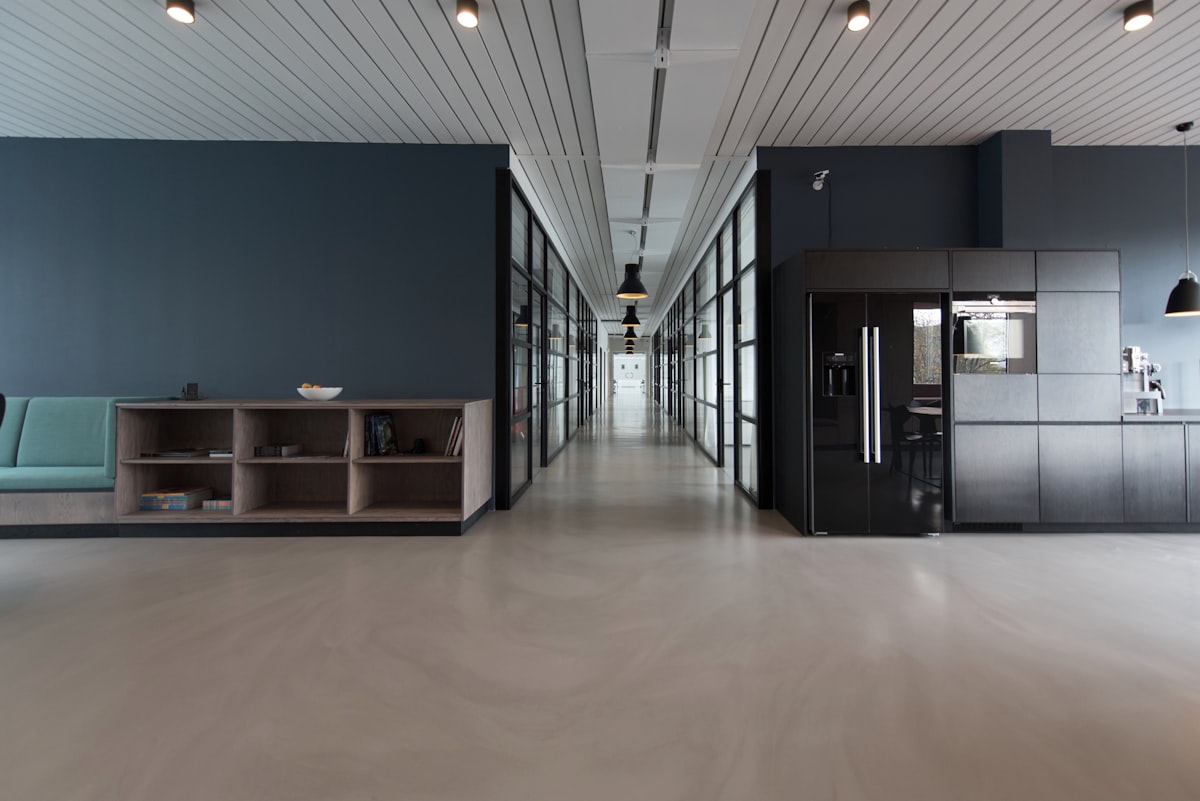
Interactive 360° digital twin walkthroughs for remote site visualisation
Clarity from Day One
After 30+ years in project management, our director Mark van Tatenhove founded SAS Site Audits on one principle: clarity. We've seen too many projects derail because something was missed, assumed, or never properly checked early on.
Professional Credentials
Degree qualified and a Professional Member of Australian Institute of Project Management (PMI), with extensive experience in commercial and retail project delivery from kick-off to post-construction review.
Advanced Technology
We use cutting-edge Matterport Pro3 digital twin platform with 360° LiDAR cameras, providing high-resolution 3D imagery that can be converted across to CAD drawings, saving you time and money on re-documentation, site visits, and project tenders.
Trusted by leading retailers and developers


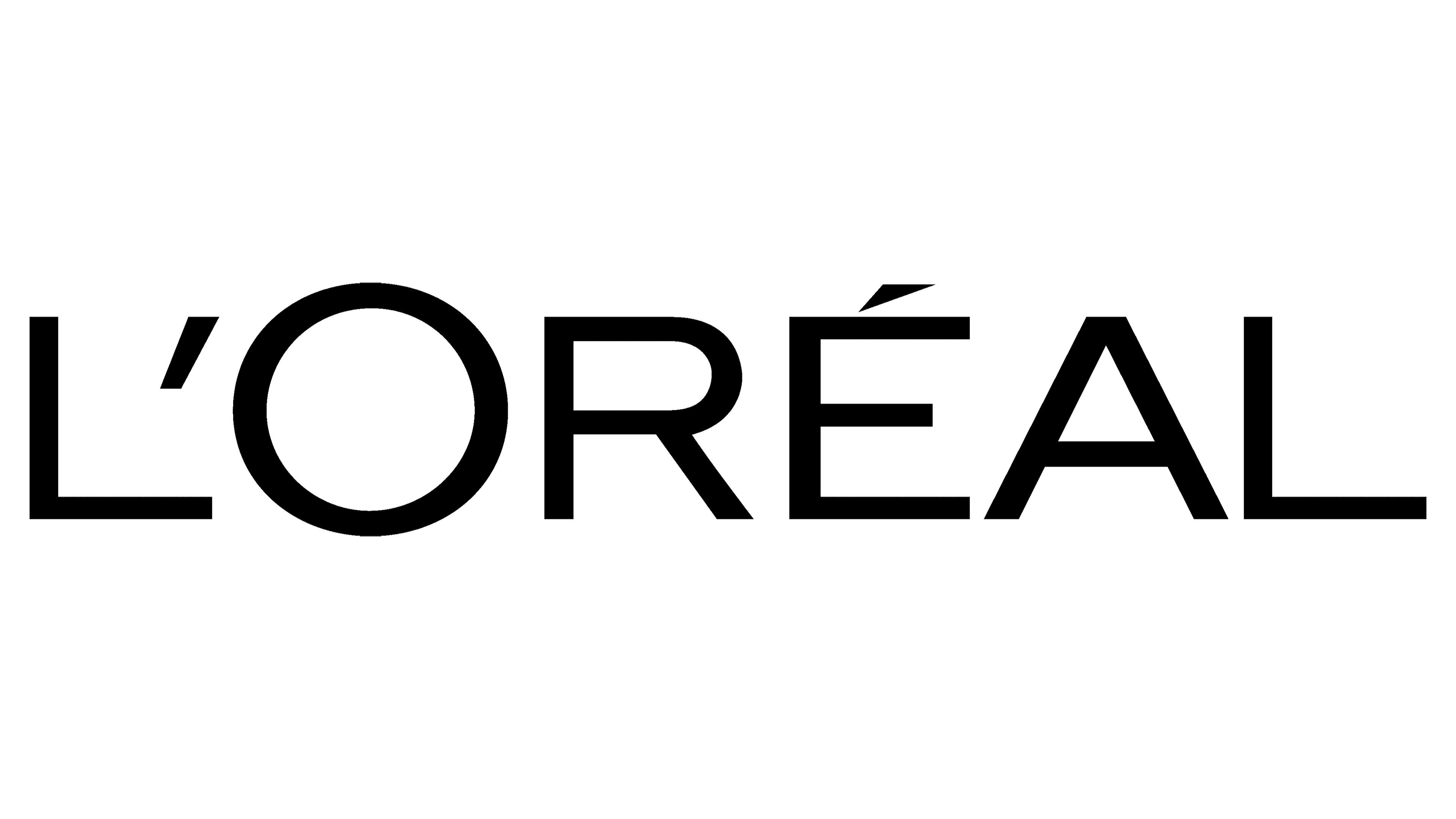
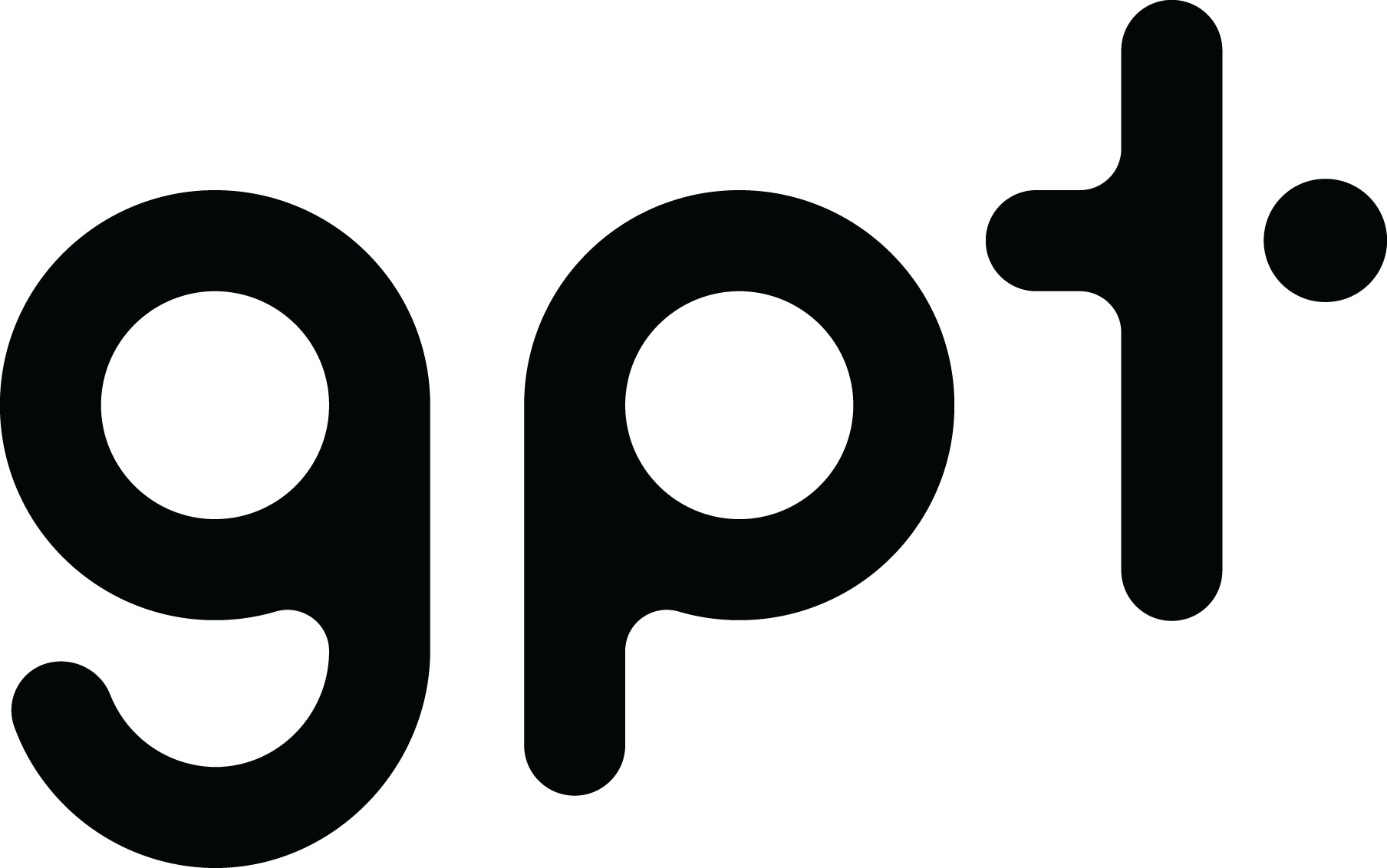
Our Mission
To ensure you see what's really there, and what's really possible once you engage the designer to draw up the space. We transform guesswork into certainty, giving you the visibility and accountability that builds belief through clarity.
What Our Clients Say
Real feedback from design professionals who trust SAS Site Audits
Get Started Today
Ready to get clarity on your next project? Contact us for a free initial consultation to discuss your site audit requirements.
Click to expand and fill out your project details for a free consultation.
Free Initial Consultation includes:
- ✓Review of your project brief and site requirements
- ✓Identification of missing or unclear scope items
- ✓Outline of the data required by you to make confident decisions
- ✓And a documented project brief
Why Choose SAS Site Audits?
- ✓30+ years experience in project and design management
- ✓Professional member of AIPM (Est. 1978)
- ✓Advanced Matterport Pro3 3D scanning technology
- ✓Trusted by leading retailers and developers
- ✓5-7 day typical project turnaround
Professional Credentials

Member
